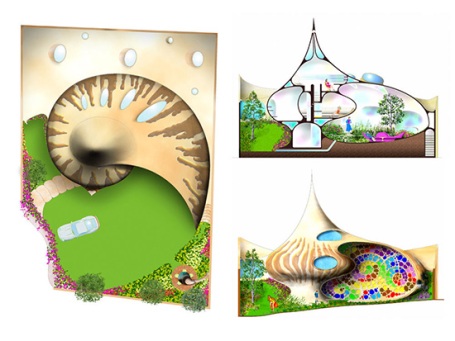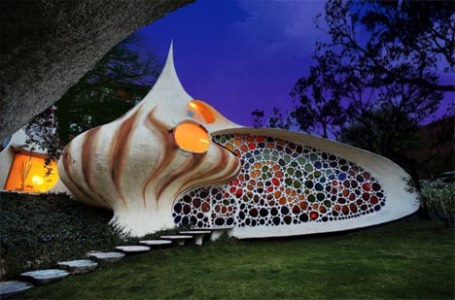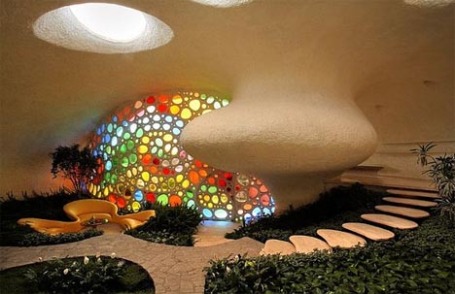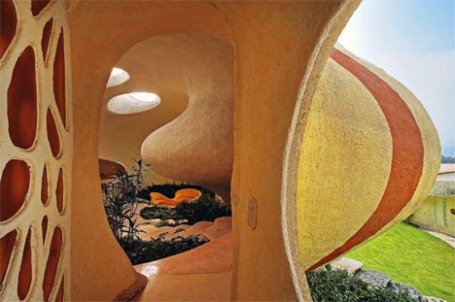The Nautilus: An Organic Habitat by Javier Senosiain

This fascinating structure was designed and developed by organic architect Javier Senosiain. The Nautilus home was built in Naucalpan, Mexico almost three years ago in 2006. As one can imagine, there were quite a few issues with this type of design. The structure had to undergo numerous changes before the right measurements to safely begin construction were found.


The interior of the structure was designed to create a sense of harmony and flow as one travels through the rooms in the home. The ground floor room is a sitting area surrounded by different types of flora. The rooms become more private as one ascends the spiral staircase. The designer intended to give one the impression of floating over the vegetation on the lower ground floor.



I do believe Mr. Senosiain accomplished his goal. I nearly had a heart attack when I saw images of this home. I think I’ve found my dream home. I’ve always wanted an indoor garden like this. There are simply so many things Mr. Senosiain has gotten right for me with this design. I truly adore The Nautilus home. The only thing I would change is the size. The structure seems to be mansions size, and I would love something like this in a “tiny home” version. I don’t know if it is even possible, but I have a starting point.
Images via Javier Senosiain






View Original Article
melissa
Phasellus facilisis convallis metus, ut imperdiet augue auctor nec. Duis at velit id augue lobortis porta. Sed varius, enim accumsan aliquam tincidunt, tortor urna vulputate quam, eget finibus urna est in augue.
The Nautilus: An Organic Habitat by Javier Senosiain

This fascinating structure was designed and developed by organic architect Javier Senosiain. The Nautilus home was built in Naucalpan, Mexico almost three years ago in 2006. As one can imagine, there were quite a few issues with this type of design. The structure had to undergo numerous changes before the right measurements to safely begin construction were found.


The interior of the structure was designed to create a sense of harmony and flow as one travels through the rooms in the home. The ground floor room is a sitting area surrounded by different types of flora. The rooms become more private as one ascends the spiral staircase. The designer intended to give one the impression of floating over the vegetation on the lower ground floor.



I do believe Mr. Senosiain accomplished his goal. I nearly had a heart attack when I saw images of this home. I think I’ve found my dream home. I’ve always wanted an indoor garden like this. There are simply so many things Mr. Senosiain has gotten right for me with this design. I truly adore The Nautilus home. The only thing I would change is the size. The structure seems to be mansions size, and I would love something like this in a “tiny home” version. I don’t know if it is even possible, but I have a starting point.
Images via Javier Senosiain






View Original Article




















amaaaaaaazing
ReplyDeleteesempi di geometria organica
ReplyDeletehttp://assex.altervista.org/geomtr-1.htm